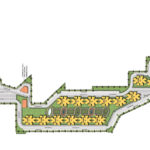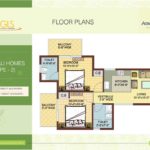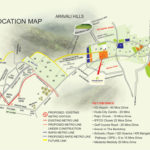
GLS Arawali Homes Sohna, Gurgaon is a Ready To Move project. GLS Group offers 2 Bhk Apartments in sector 4 Sohna under affordable housing policy.
View full details of Ready to move GLS Arawali Homes such as launching date, price, floor plans, draw result, possession, Resale, Floor Plans, Construction Status, Brochure, Location map, Photos, Reviews, News and many more…
Project Brief about Gls Arawali Homes Sector 4 Sohna
- Land area: 8.5 Acres
- Floor: G+10
- Location: Sector 4 Sohna, South of Gurgaon
- Unit: 2 BHK Highrise apartments
- units: 1632
- Licence No. 110 Dated 14/08/2014
- Building Plan Sanction ZP-1010/AD(RA)/2014/23520 DATED 01.10.2014
- Environmental Clearance SEIAA/HR/2016/255 Dated 12.04.2016
- Construction is in Full swing and possession is around Mid 2019.
LOCATION ADVANTAGES of Sector 4 Sohna
- Strategically Located in sector 4 Sohna Road (South of Gurgaon)
- Close to the World Class School Like GD Goenka University, KR Manglam University, KIIT University & others.
- Pollution Free Environment, clear/close view of Aravali hills.
- Well connected to NH 8 via Rajiv Chowk, Gurgaon & NH 2 via Palwal – Sohna Road on State Highway 13.
- 10 Min. Drive From Golf Course Ext. Road.
- 20 Min. Rajiv Chowk (NH8).
- 15 Min. Kmp Expressway.
- 10 Min. Dam Dama Lake.
Apartment size and Price List of Gls Arawali Homes Sector 4 Sohna
|
Flat Type |
Flat Carpet Area |
Balcony Area |
Total Flat Area |
Total Flat Cost |
|
2 BHK + 2T + |
467 |
100 |
567 |
Price On request |
|
2 BHK + 2T + |
476 |
100 |
576 |
Price On request |
Cheque / Bank Draft should be in favour of “GLS INFRATECH PVT LTD”
Video
Amenities
- Balcony
- Cable TV
- Community Hall
- Creche or play school
- Daily Needs retails shops
- Gated Communities Complex
- Jogging track
- Kids Play Area
- Lift
- Open Area
- Power backup for common area
- Rera Certified
- Visitor car parking




