
GLS Avenue 86 Sector 86 Gurgaon. GLS Infratech – New Project Under Haryana Govt Affordable Housing Scheme. It will Offer 2 BHK And 3 BHk Apartments Near DLF Garden City Gurgaon. Final Draw Date & Time: 14-01-2022 & 04:00 PM
Project Licence Details-
- File Id- LC 4370A
- Developer Name : GLS INFRAPROJECTS PVT. LTD.
- Project Name – GLS Avenue 86
- License No. – 35 of 2021 dated 12.07.2021
- Project Total Area – 6.4 Acres Of Land.
- Total Flats – 924 apartments
- Total Towers – 08
- Tower Heights – S + 14
- Flats Types – 2 Bhk and 3 BHK
- Reserved Car parking available at Extra Cost
- Rera Approval _ 66 of 2021
- Online Application Start Date : 07-12-2021 & 10:00:00 AM
- Online Application End Date & Time : 26-12-2021 & 23:59:00 PM
- Final Draw Date & Time: 14-01-2022 & 04:00 PM
- Proposed Possession Date – 4 Years – (December -2025)
Get Full Details Of GLS Avenue 86 Sector 86 Gurgaon Like Launching Date, Application Forms, Site Plan, Price List, Location Map, Floor Plans, Brochure, Payment Plan, Launching Date, Draw Result Date, Reviews, Feedback, Possession Time, Specifications & Related Amenities Etc….. Please Put Your Query,
Location Advantages of GLS Avenue 86:
- 3 minutes drive from Dwarka Expressway.
- 7 minutes drive from Haldiram.
- 9 minutes drive from IMT Manesar.
- 10 minutes drive from Rajiv Chowk.
- 15 minutes drive from Ambiance Mall.
- 35 minutes drive from IGI Airport
- 25 minutes from AIIMS hospital Gurgaon Jhajjar Road.
See Google Location Map For Gls Sector 86 Gurugram
GLS Sector 86 Tentative PRICE LIST and Apartment Size :
- Carpet Area Cost :- 4200/SqFt And
- Balcony Area Cost :- 1000/SqFt
| Unit Type | Type | Carpet Area | Balcony Area | Total Units | Total Cost | Application Money | 20 % amount |
| 3 Bhk | 1 | 635.72 | 147.14 | 312 | 2770007 | 138500 | 554001 |
| 3 Bhk | 2 | 642.17 | 127.77 | 312 | 2797132 | 139857 | 559426 |
| 2BHK | 3 | 463.49 | 86.76 | 78 | 2033430 | 101672 | 406686 |
| 2BHK | 3A | 463.49 | 86.76 | 26 | 2033430 | 101672 | 406686 |
| 2BHK | 4 | 450.9 | 80.73 | 52 | 1974508 | 98725 | 394902 |
| 2BHK | 5 | 448.32 | 80.73 | 78 | 1963658 | 98183 | 392732 |
| 3 Bhk | 1P | 635.72 | 796.64 | 24 | 2770007 | 138500 | 554001 |
| 3 Bhk | 2P | 642.17 | 242.83 | 24 | 2797132 | 139857 | 559426 |
| 2BHK | 3P | 463.49 | 386.32 | 6 | 2046673 | 102334 | 409335 |
| 2BHK | 4P | 450.9 | 261.89 | 4 | 1993779 | 99689 | 398756 |
| 2BHK | 5P | 448.32 | 159.09 | 6 | 1982929 | 99146 | 396586 |
| 2BHK | 6P | 463.49 | 386.32 | 2 | 2046673 | 102334 | 409335 |
Floor Plans
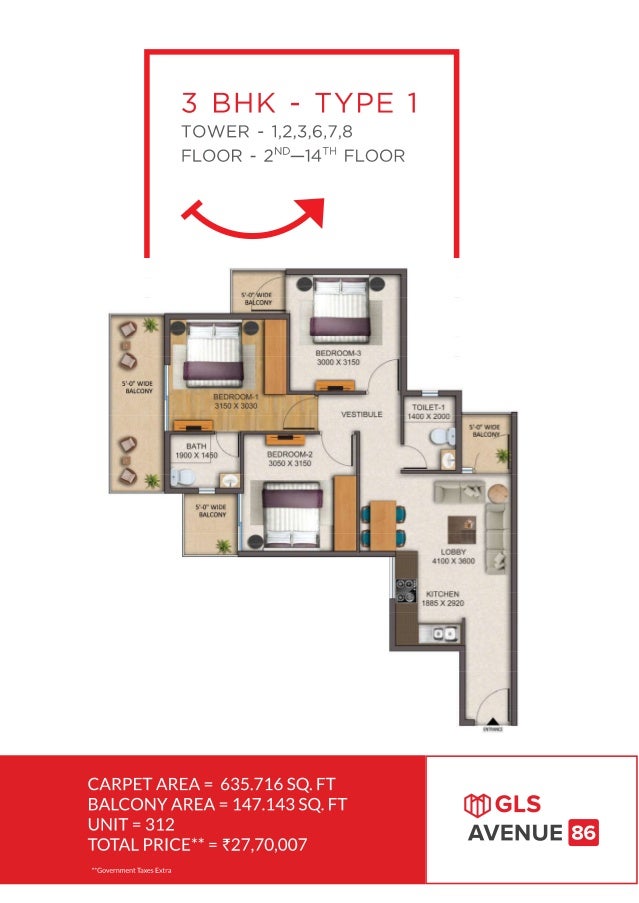
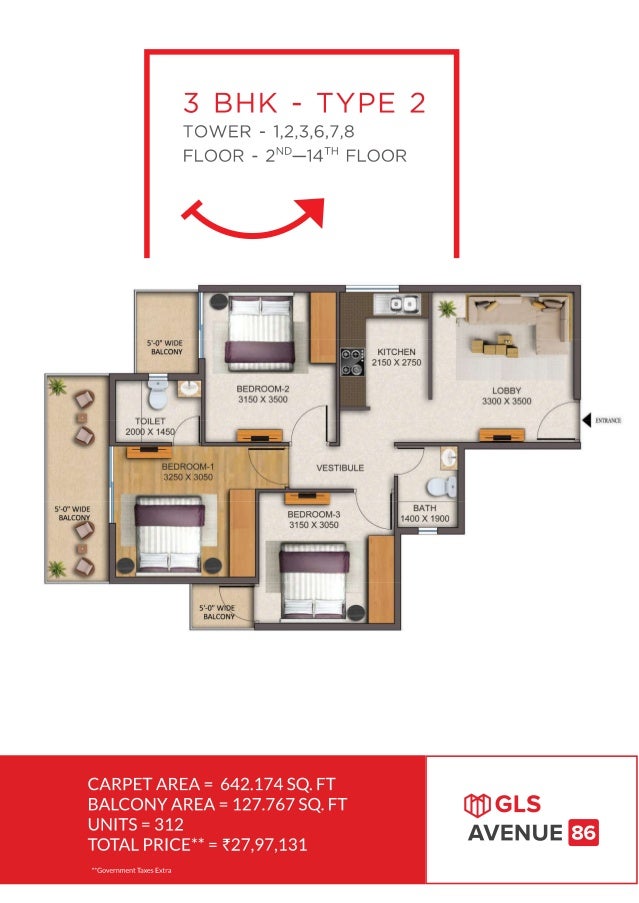
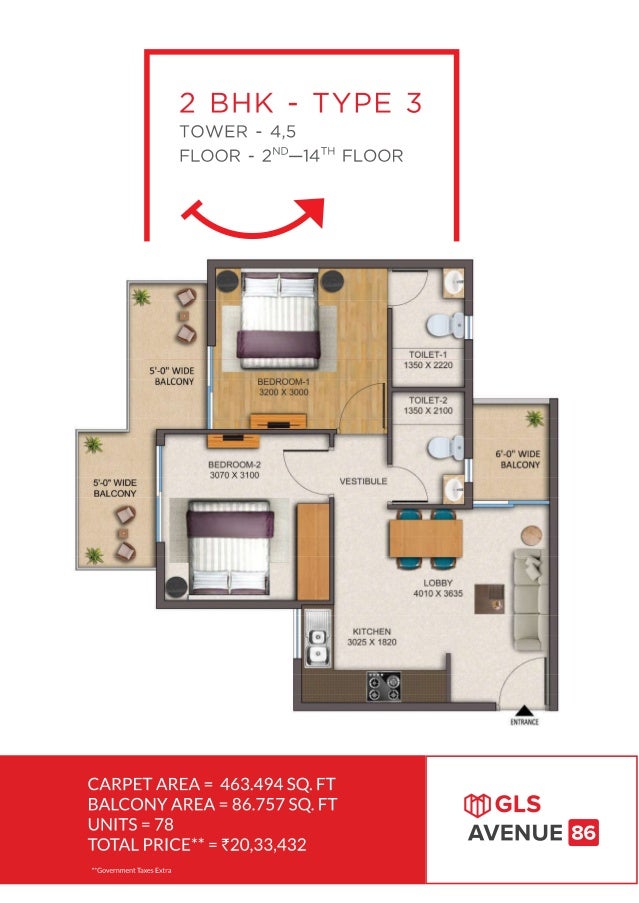
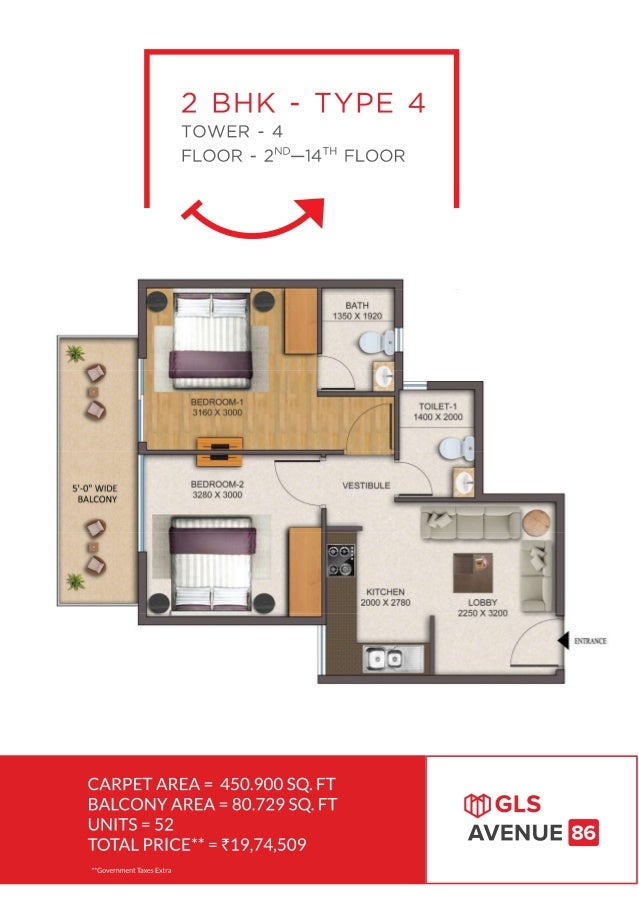
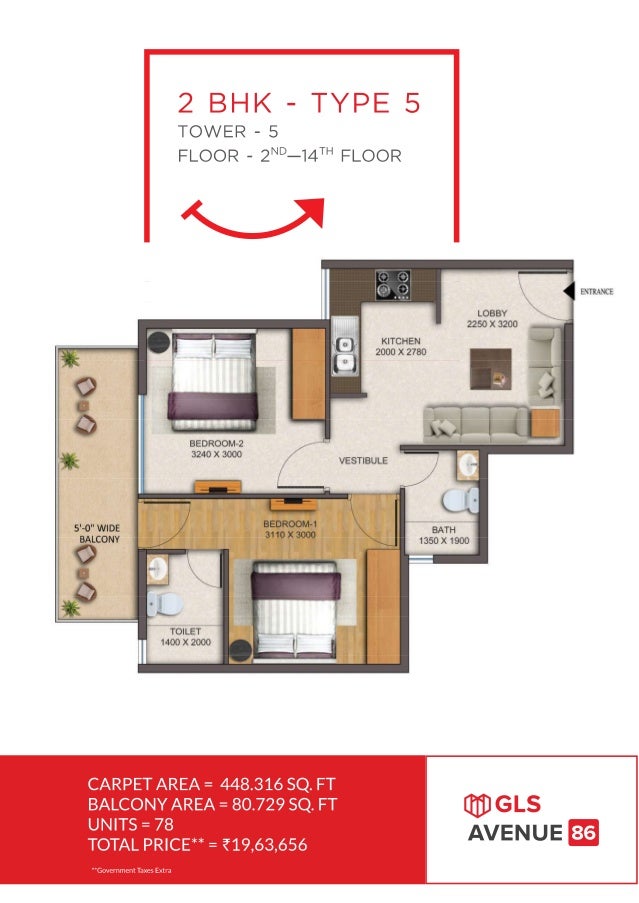
Site Plan
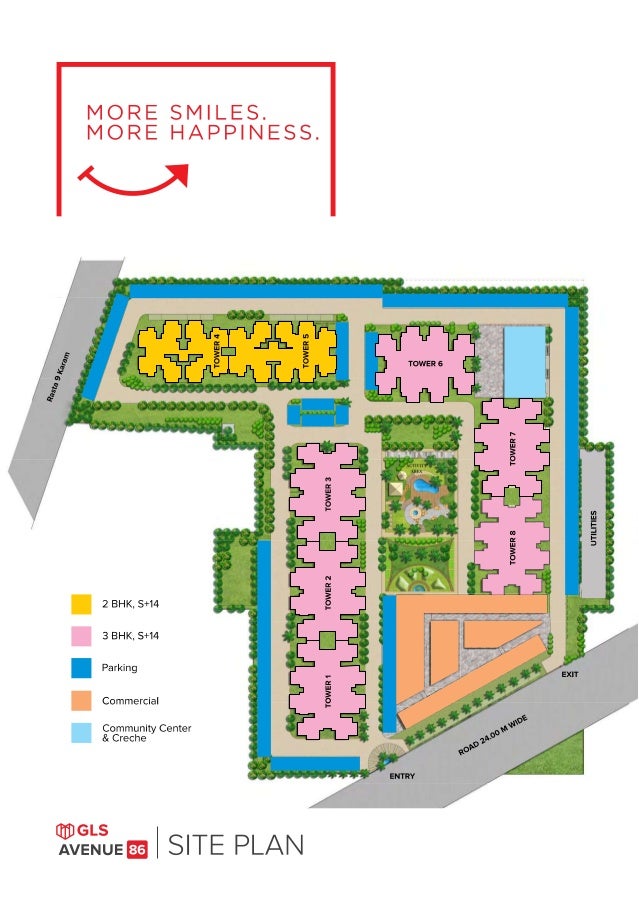
Online Presentation For The Project GLS Avenue 86
Youtube Video for location explanation
