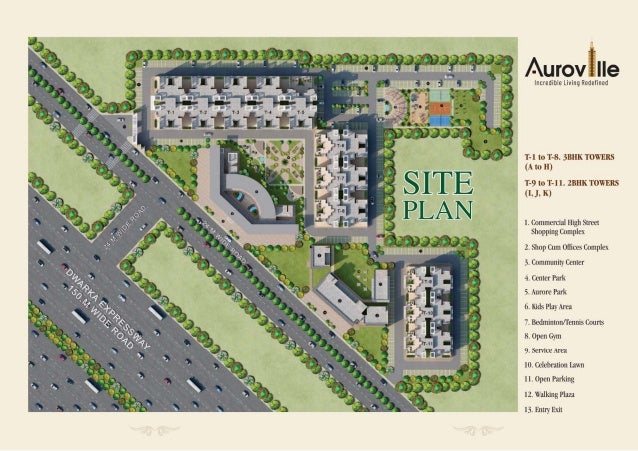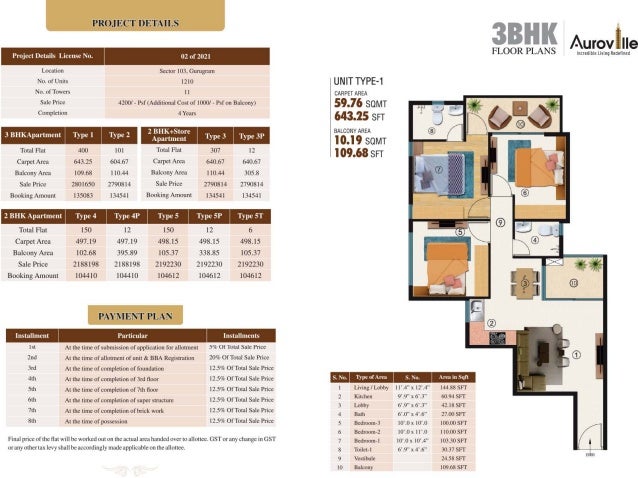HCBS Auroville Sector 103 Dwarka Expressway Gurgaon. HCBS Builder Is Coming Up With New Project Under Haryana Govt Affordable Housing Scheme. It Offers 2 BHK And 3 BHk Apartments in Sector 103 Dwarka Expressway Gurgaon. Final Draw Date & Time: 14-01-2022 & 03:00 PM
Project Licence Details of HCBS Auroville
- File Id- LC-4182A
- Developer Name : HCBS Developments Ltd
- Project Name – HCBS Auroville
- License No. Approved – 2 of 2021 Dated 21/01/2021
- Project Total Area – 8.75 Acres Of Land.
- Total Flats – 1210 flats
- Total Towers – 11 S+14 storey (3 +BHK -8 and 2Bhk – 3 )
- 23-07-2021
- Rera Approval _ 70 Of 2021 12-10-2021
- Online Application Start Date : 09-12-2021 & 00:01:00 AM
- Online Application End Date & Time : 26-12-2021 & 23:59:00 PM
- Final Draw Date & Time: 14-01-2022 & 03:00 PM
- Proposed Possession Date – 4 Years – (December -2025)
Get Full Details Of HCBS Auroville Sector 103 Gurgaon Like Launching Date, Application Forms, Site Plan, Price List, Location Map, Floor Plans, Brochure, Payment Plan, Launching Date, Draw Result Date, Reviews, Feedback, Possession Time, Specifications & Related Amenities Etc….. Please Put Your Query,
Location Advantages Hcbs Auroville 103 Gurgaon –
- Excellent Connectivity To The Dwarka Expressway & National Highway-8.
- Strategically Located on 24 mtr road & Connected to 150 Mtr & 75 Mtr Wide Road In Sector 103 , Gurgaon.
- Unmatched Connectivity Via National Highway-8,Dwarka Expressway. IMT Manesar
- Proximity To Proposed Metro Station.
- 15 Minute Drive From IGI Airport.
- Hospitals, Schools, Malls And Business Hub Of The City In Proximity.
- In The Heart Of Integrated Township.
See Google Location Map For Hcbs Sector 103 Gurugram
Price list and apartment details for Hcbs Auroville 103 Gurgaon –
- Carpet Area Cost – INR 4200/-Per Sqft
- Balcony Charged At INR 1000/-Per Sqft
- In Addition, Flat Allotment Is Done Through Draw System.
- Payment Plan Distributed In 3.5 Years.
- Final Delivery Of Houses Within 4 Years.
- Free And Reserved Two-Wheeler Parking Per Flat.
- Big Balcony and Terrace flats comes in Management Quota or Builder Quota 5%
| Unit Category | Type | Total No. of Units | Carpet Area in Sq. Ft. | Balcony Area in Sq. Ft. | Cost of Flats | Deposit Amount | Registration Fees Amount |
| 2 BHK | 3 | 307 | 640.67 | 110.44 | 27,90,814 | 1,34,540.70 | 590 |
| 2 BHK | 3P | 24 | 640.67 | 305.8 | 27,90,814 | 1,34,540.70 | 590 |
| 2 BHK | 3T | 5 | 640.67 | 110.44 | 27,90,814 | 1,34,540.70 | 590 |
| 2 BHK | 4 | 150 | 497.19 | 102.68 | 21,88,198 | 1,04,409.90 | 590 |
| 2 BHK | 5 | 150 | 498.15 | 105.37 | 21,92,230 | 1,04,611.50 | 590 |
| 2 BHK | 4P | 12 | 497.19 | 395.89 | 21,88,198 | 1,04,409.90 | 590 |
| 2 BHK | 5P | 12 | 498.15 | 338.85 | 21,92,230 | 1,04,611.50 | 590 |
| 2 BHK | 5T | 6 | 498.15 | 105.37 | 21,92,230 | 1,04,611.50 | 590 |
| 3 BHK | 1 | 400 | 643.25 | 109.68 | 28,01,650 | 1,35,082.50 | 590 |
| 3 BHK | 2 | 101 | 640.67 | 110.44 | 27,90,814 | 1,34,540.70 | 590 |
| 3 BHK | 1P | 32 | 643.25 | 505.58 | 28,01,650 | 1,35,082.50 | 590 |
| 3 BHK | 2P | 8 | 640.67 | 305.8 | 27,90,814 | 1,34,540.70 | 590 |
| 3 BHK | 2T | 3 | 640.67 | 110.43 | 27,90,814 | 1,34,540.70 | 590 |
Site Plan
Floor plans 3 bhk
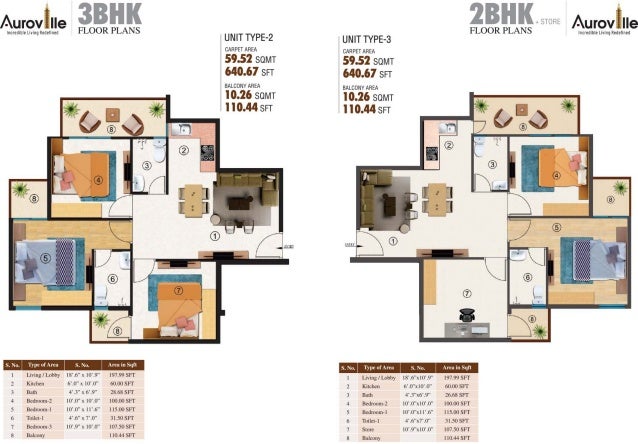
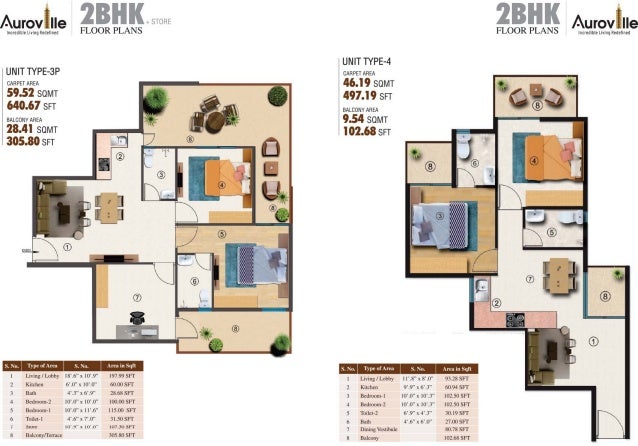
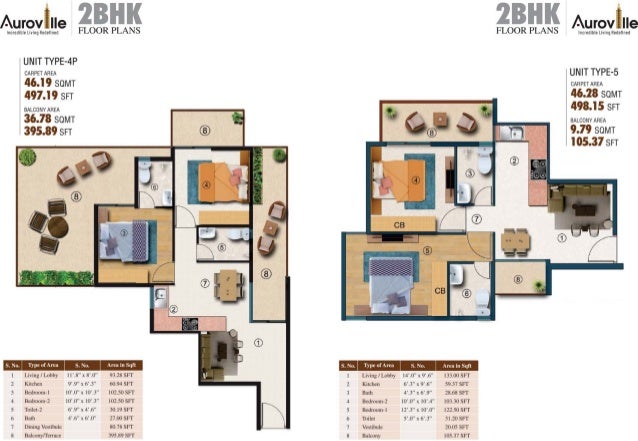
Online Presentation on Youtube and Brochure PDF


