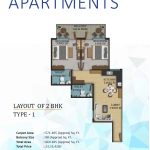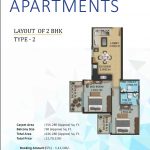
Osb Venetian Sector 70 Gurgaon. Ocean Seven Buildtech Group launched its new affordable housing project near Southern Periphery road, Sohna road, Golf Course Extension road..
Get full details of Osb Venetian Sector 70 Gurgaon like Price, Location Map, Floor Plans, site plan, launching date, draw result date, possession time, specifications & related amenities etc…..
Draw Result Date Is 09th March 2021, Tuesday.
The allotment of flats will be done by lucky draw system in the presence of DTCP Haryana. Draw Date and Draw Result of OSB affordable Housing Sector 70 Gurgaon will be announced by Town & Country Planning Haryana. For booking updates and for new updates of regarding OSB The Venetian sector 70 Gurgaon. please put your query,
Project License Detail
also see other projects for Ocean Seven Buildtech Group
Google location for sector 70 Gurugram
Location Advantages of Osb Venetian Sector 70 Gurgaon
- Close proximity to Southern Periphery Road (Sohna Road)
- Immediate access to NH8 and golf course road
- International school like indus world, GD Goenka, Heritage and Amity in vicinity.
- Medanta, Forties, Artemis and Max hospitals in vicinity
- The best MNC, Colleges and Universities of Gurgaon just a short drive away.
- Close to three golf courses classic gold Resort, Golden Greens and DLF Golf and country club
- Located is near 200 feet wide Road & 80 feet wide sector Road.
- Direct access from 200 feet wide Road as well as 80 feet wide Road.
- Near to up-coming ISBT & Metro Depot.
- Project is surrounded by several residential projects by Tulip, BPTP, Paras Irene, AIPL, M3M, GPL etc
Price list of Osb Venetian Sector 70 Gurgaon
- All inclusive pricing based on carpet area at Rs. 4000/sq. ft. and Balcony at Rs. 500/-sq. ft.
- Necessary to deliver project within 4 years
- Payment plan spread proportionately over 3.5 years.
- 2 Bhk flat cost start Rs. 22.60 Lakh
| Typology | Carpet Area | Balcony Area | Total Area | Price (INR) | Booking Amount |
| 2 BHK Type 1 | 571.105 Sq. Ft. | 98 Sq. Ft. | 669.105 Sq. Ft. | 23,33,420 | 1,16,671 |
| 2 BHK Type 2 | 556.280 Sq. Ft. | 90 Sq. Ft. | 646.280 Sq. Ft. | 22,70,120 | 1,13,506 |
Floor plans
Online presentation



