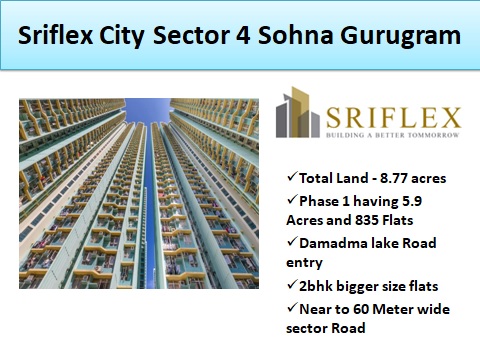
Sriflex City Sector 4 Sohna Gurugram. Sriflex Builder Is Coming Up With New Project Under Haryana Govt Affordable Housing Scheme. It Offers 2 BHK And 3 BHk Apartments Near Delhi Mumbai Corridor.
Sriflex City Project License Details-
- Project Total Area – 8.77 (Acre) total while Phase 1 having 5.9 Acres
- Developer Name : Sriflex Projects Private Limited (Ninex Group)
- Project Name – Sriflex City
- License No. 133 OF 2023 Dated 23.06.2023
- Total Flats – 1105 total while Phase 1 having 835 Units
- Total 6 Highrise Towers With G+17 Storey
- RERA Registration 41 of 2024 Dated – 15-04-2024
- Online Application Start Date : 02-05-2024 & 00:01 AM
- Online Application End Date & Time : 18-05-2024 23:59 PM
- Payment Start Date : 02-05-2024 & 00:01 AM
- Payment End Date: 16-05-2024 23:59 PM
- Proposed Draw Date & Time: Mid July 2024
- Likely Date Of Starting The Construction Work- Mid -2024
- Likely Date Of Completing The Project- Mid- 2028 (4 Years Possession Time)
Get Full Details Of Sriflex City Sohna Gurgaon Like Launching Date, Application Forms, Site Plan, Price List, Location Map, Floor Plans, Brochure, Payment Plan, affidavits, online booking form, online booking process, Draw Result, Online Draw Date, Reviews, Feedback, Possession Time, Specifications & Related Amenities Etc…..
Please Put Your Query,
Sector 4 Sohna Location-
See Google Location Map For Sriflex City Sector 4 Sohna Gurgaon

Site Plan and Brochure : – Download
SPECIFICATION
Price list
- Carpet Area Cost – INR 4500/-Per Sqft
- Balcony Charged At INR 1200/-Per Sqft
- In Addition, Flat Allotment Is Done Through Online Draw System.
- Payment Plan Distributed In 4 Years As Per New Construction Link Plan.
- Final Delivery Of Houses Within 4 Years.
- Free Two-Wheeler Parking Per Flat.
| Unit Type | Area (Sq. Ft.) | Balcony Size | Price (In ₹) | Deposit Amount |
| 2 BHK Type 1 | 644.7 | 99.67 | 30,20,533/- | 1,45,046/-. |
| 2 BHK Type 2 | 644.7 | 145.7 | 30,20,925/- | 1,45,046/-. |
| 2 BHK Type 3 | 637 | 93 | 29,78,100/- | 1,43,325/-. |
RESIDENTIAL PAYMENT SCHEDULE
*Applicable GST/ Labour Cess as per Govt. rules shall be extra over and above price.
Floors Plans



