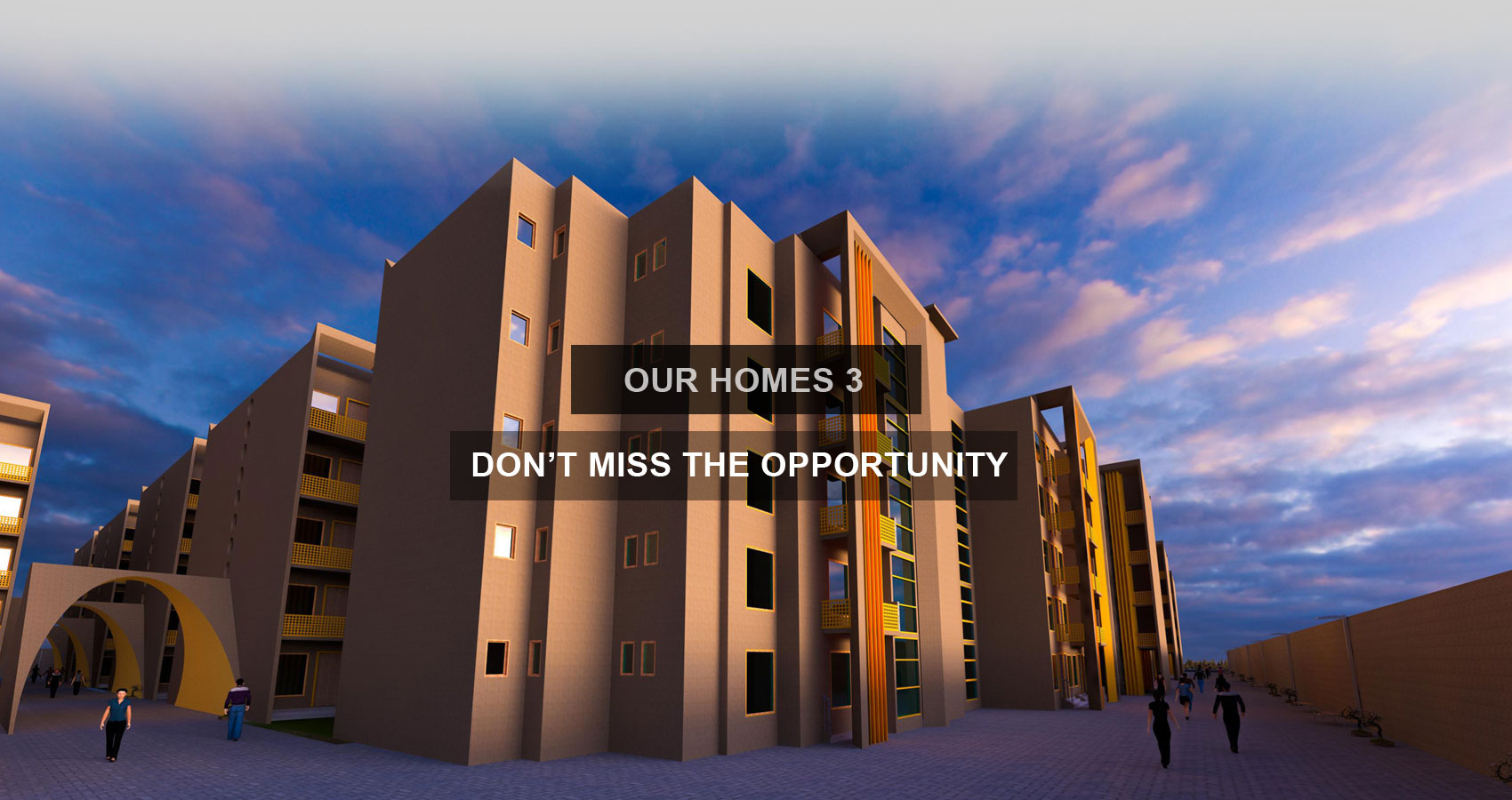
Arete India Projects introduced Tisara Our Homes 3, a new Low Rise residential apartments/flats in Sector 6, Sohna South of Gurgaon Under Huda affordable housing policy scheme.
View full details of Arete Our Homes 3 such as launching date, price, floor plans, draw result, possession, Resale, Floor Plans, Construction Status, Brochure, Location map, Photos, Reviews, News and many more…
Arete Our Homes 3 Sohna project overview-
- Licence number -LC-3056A
- Developer Name -Arete India Projects Pvt. Ltd. Tisara Group (APEX BUILDWELL)
- Land area-6.01 acres
- Licence issued on 02/08/2014.
- Earlier Building Plans approved on 24/11/2014.
- Revised Building Plans approved on 01/02/2016.
- Dwelling Units-866
- Total towers : 23
- Total floors : 5 Floors
- 1BHK/ 2BHK/ 2BHK+ Study Low-rise apartments
- Location- Sector 6 Sohna Gurgaon ,MAIN GURGAON-SOHNA-ALWAR HIGHWAY NH-248
- Under construction & estimated Possession in around November 2019.
- The allotment of flats will be done by lucky draw system in the presence of DTCP Haryana. Draw Date and Draw Result of Arete Our Homes 3 Sohna will be announced by Town & Country Planning Haryana.
- Draw result date for Tisara Our Homes 3 Sohna Phase 1 Sohna was on February 15th, 2016.
Price List for Tisara Our Homes 3 Sector 6 Sohna
| Unit Type | Type | Carpet Area | Balcony Area | Total Units | Total Cost | Application Money | 20 % amount | 12.5% amount |
| 1BHK | A | 344 | 32 | 88 | 1255340 | 62767 | 251068 | 156918 |
| 1BHK | B | 348 | 40 | 5 | 1274680 | 63734 | 254936 | 159335 |
| 1BHK | C | 358 | 32 | 78 | 1305140 | 65257 | 261028 | 163143 |
| 2BHK | A | 602 | 72 | 230 | 2204720 | 110236 | 440944 | 275590 |
| 2BHK | B | 629 | 67 | 455 | 2298240 | 114912 | 459648 | 287280 |
| 2 bhk + study | A | 646 | 50 | 10 | 2350080 | 117504 | 470016 | 293760 |
Cheque in favor of “ARETE INDIA PROJECTS PVT. LTD“
